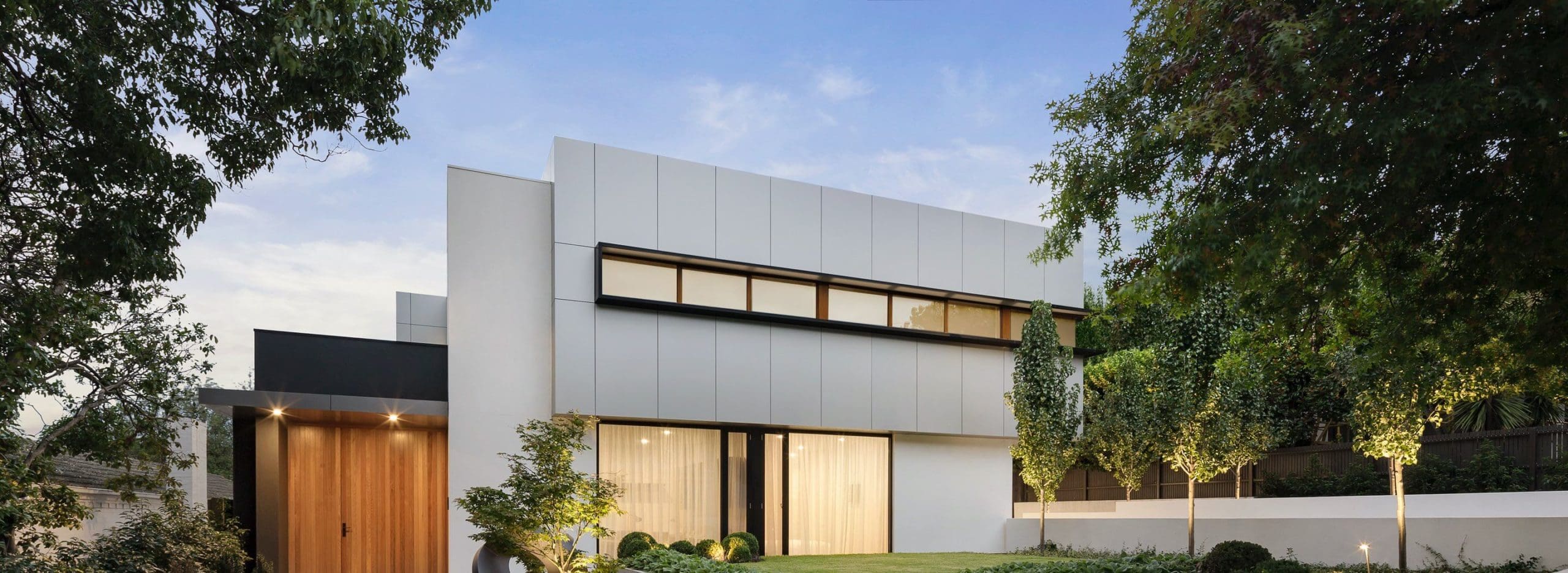
Welcome to Blulevel Estimating
Saving you time, to spend more time onsite.
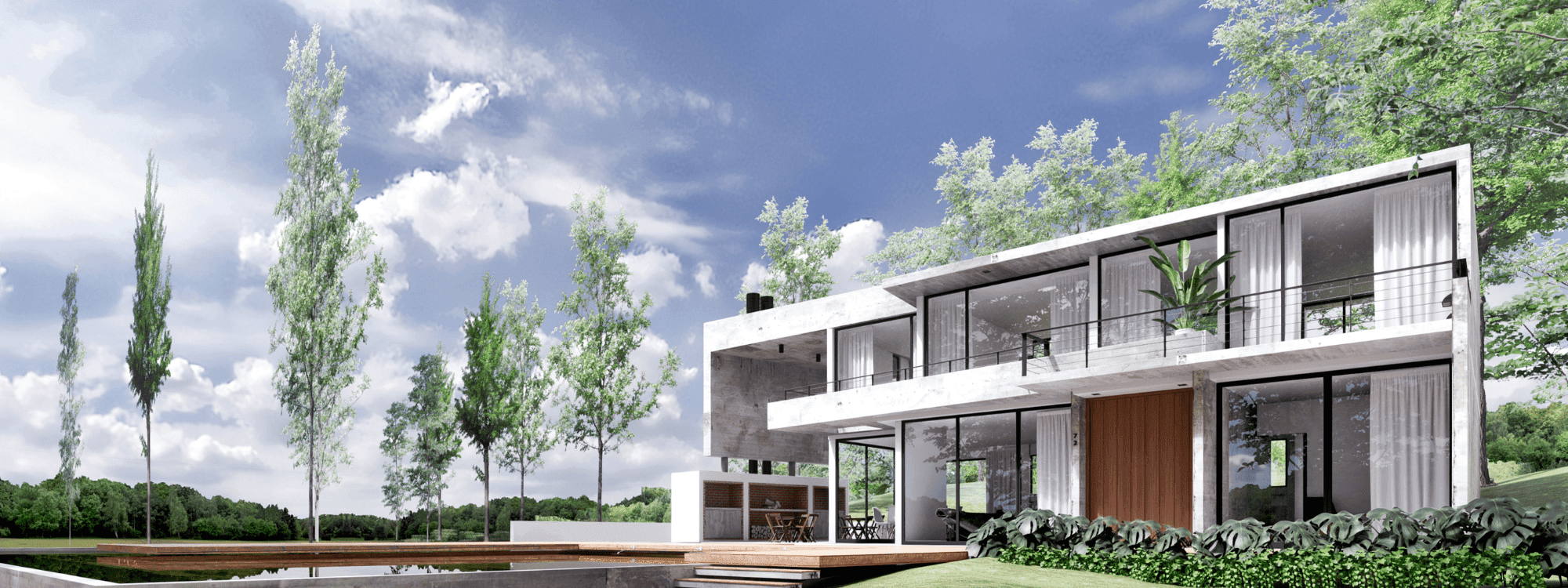
Why us
Your new construction Estimator
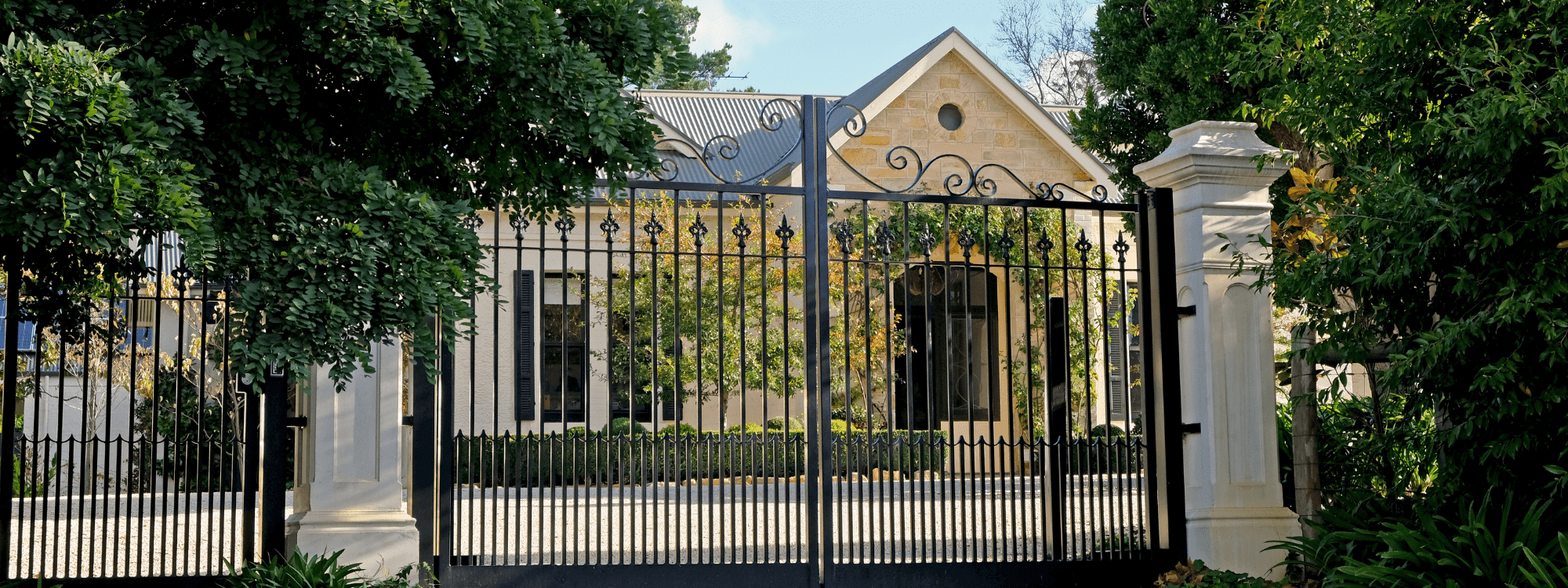
Construction Estimating
Tender on more projects in 2025
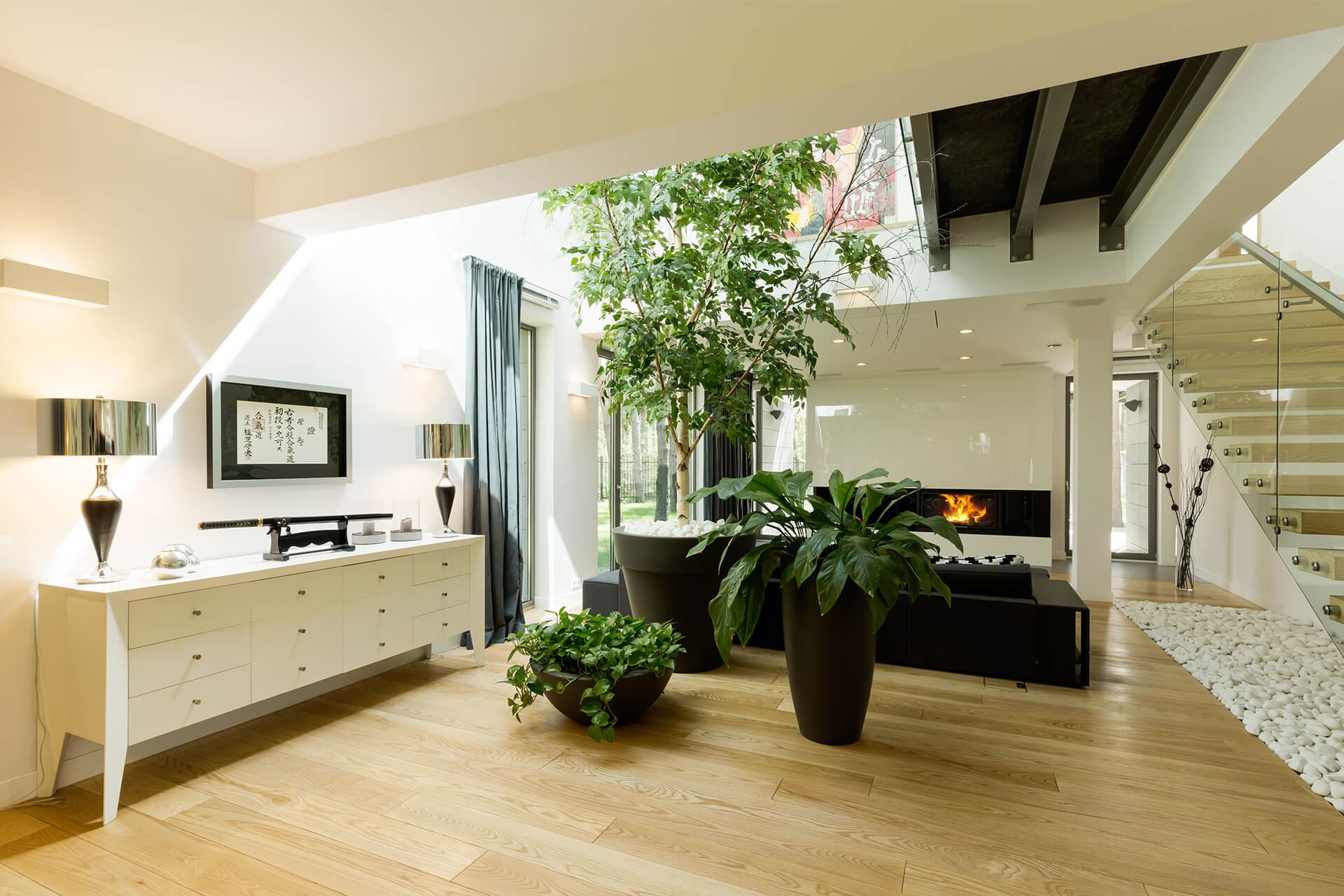
Estimating Professionals
Experienced & Reliable Constrctuon Estimators
Estimating
Blulevel Estimating, What sets us apart is our commitment to improvement; we meticulously gather feedback from each project, integrating these insights into the next job.
This iterative approach ensures that with every estimate we deliver, we’re not just meeting expectations, but exceeding them, as we continuously refine our methods and strategies.
- Reduce pricing errors.
- Reduce inflated trade & supplier quotes.
- Get quotations faster
- Keep focus on doing what you do best
- Estimating delivery time between 3 – 18 working days
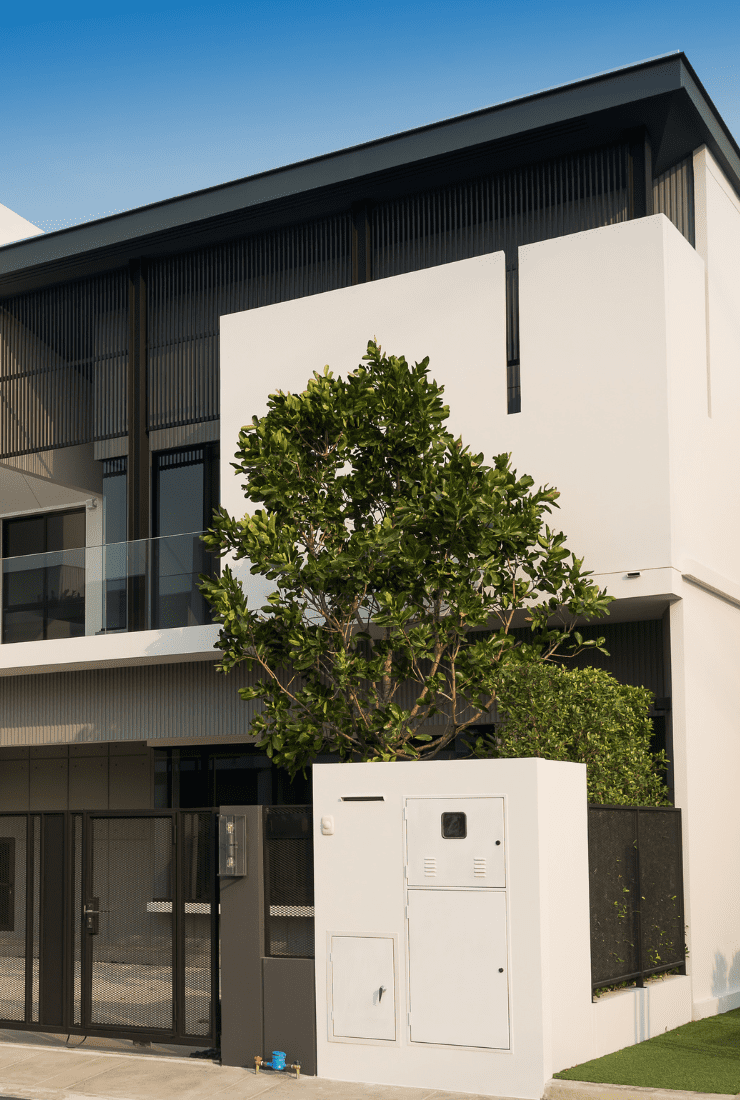

Measure

Cost

Review
Breaking down costs with accuracy
Our team estimates on average $300m – $400m in construction costs each quarter. We set realistic expectations and a cost plan accordingly as per plans provided. All Estimations are based on a historical data, industry averages, or the expertise of an individual.
We allow you to choose from three estimations:
Basic Estimation
The Basic Estimation allows you to communicate a budget house price to your client or check an already estimated build price.
Purpose, early stage price negotiation or Builder’s final review of price.
- Adjustable Sub-totals
- Adjustable Final Construction Price
- Adjustable Builder’s Margin
- Two x Cost Reports
- Guidance & Support
- Report Submission, MS Excel
Standard Estimation
The Standard Estimation provides an adjustable bill of quantities, construction rates, final construction price and a detailed client cost report.
Purpose, tender price which is suited for a bid against other Builders or the Builder who requires a bill of quantities & construction rates.
- Complete Estimation
- Complete Quantities
- Adjustable Quantities & Rates
- Adjustable Sub-totals
- Adjustable Final Construction Price
- Adjustable Builder’s Margin
- Two x Cost Reports
- Guidance & Support
- Report Submission, MS Excel
- Import to Software
Premium Estimation
The Premium Estimation provides an adjustable custom bill of quantities, construction rates, final construction price and a detailed client cost report.
Purpose, tender price which is suited for cost plus projects or a preferred Builder who requires a detailed bill of quantities & construction rates.
- All Standard Estimation inclusions
- Custom Estimation
- Custom Project Quantities
- Extended Scheduling Detail
- Extended Estimating Detail
- Guidance & Support
- Report Submission, MS Excel
- Import to Software
What do we need for an estimation?
- Architectural plans
- Structural Drawings
- Specifications
- Builders Reports
- Upon submission, please sharea all documents.
