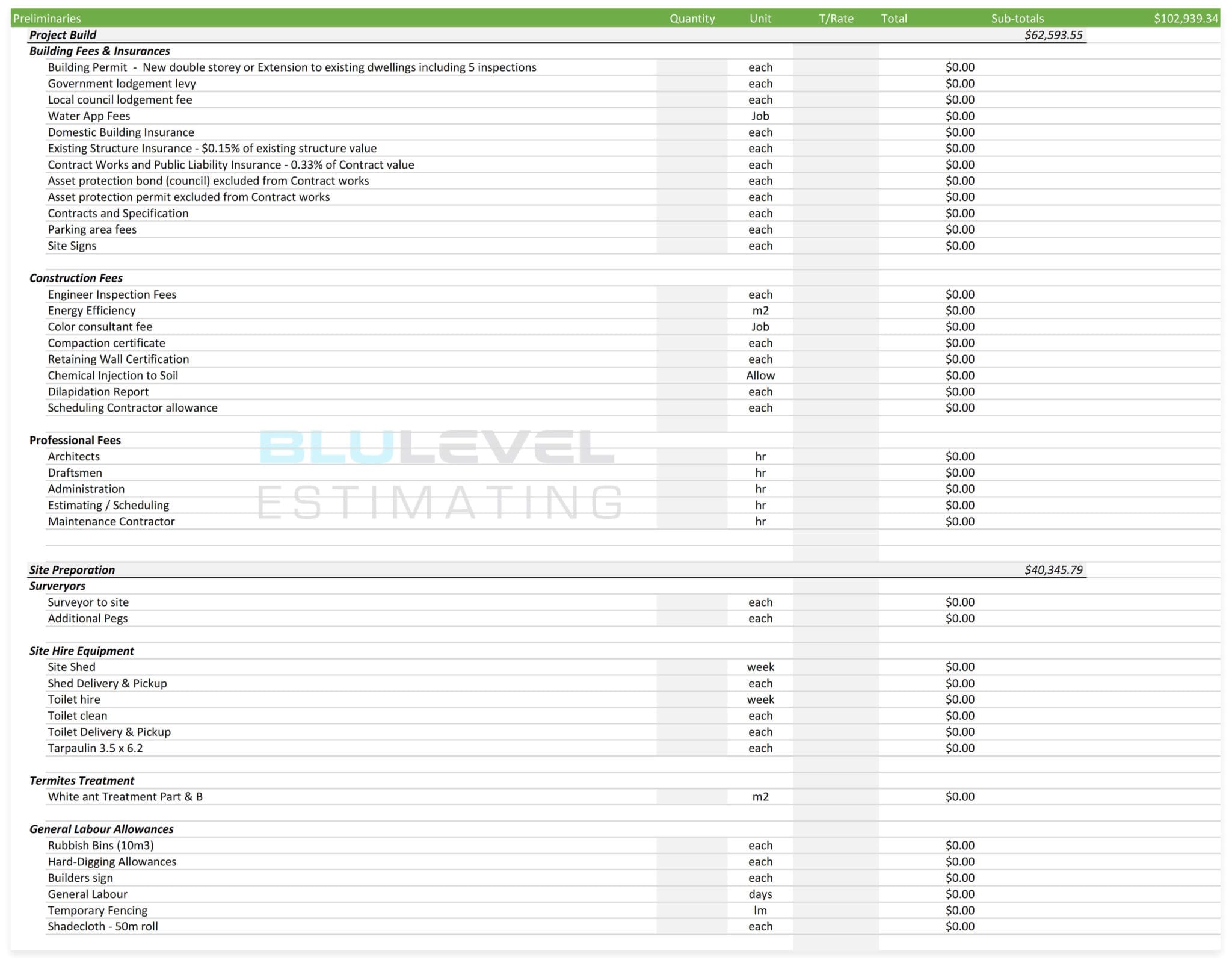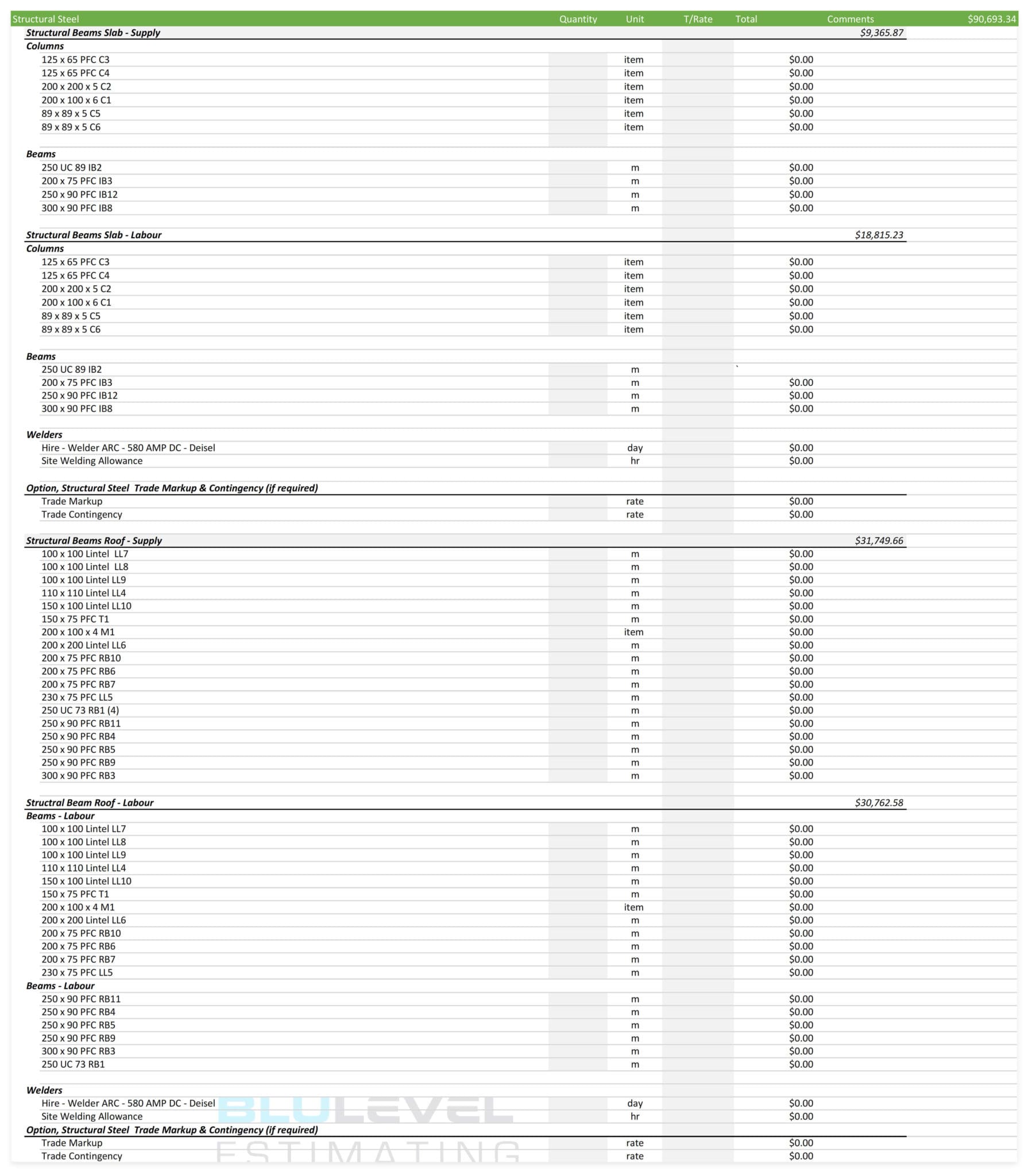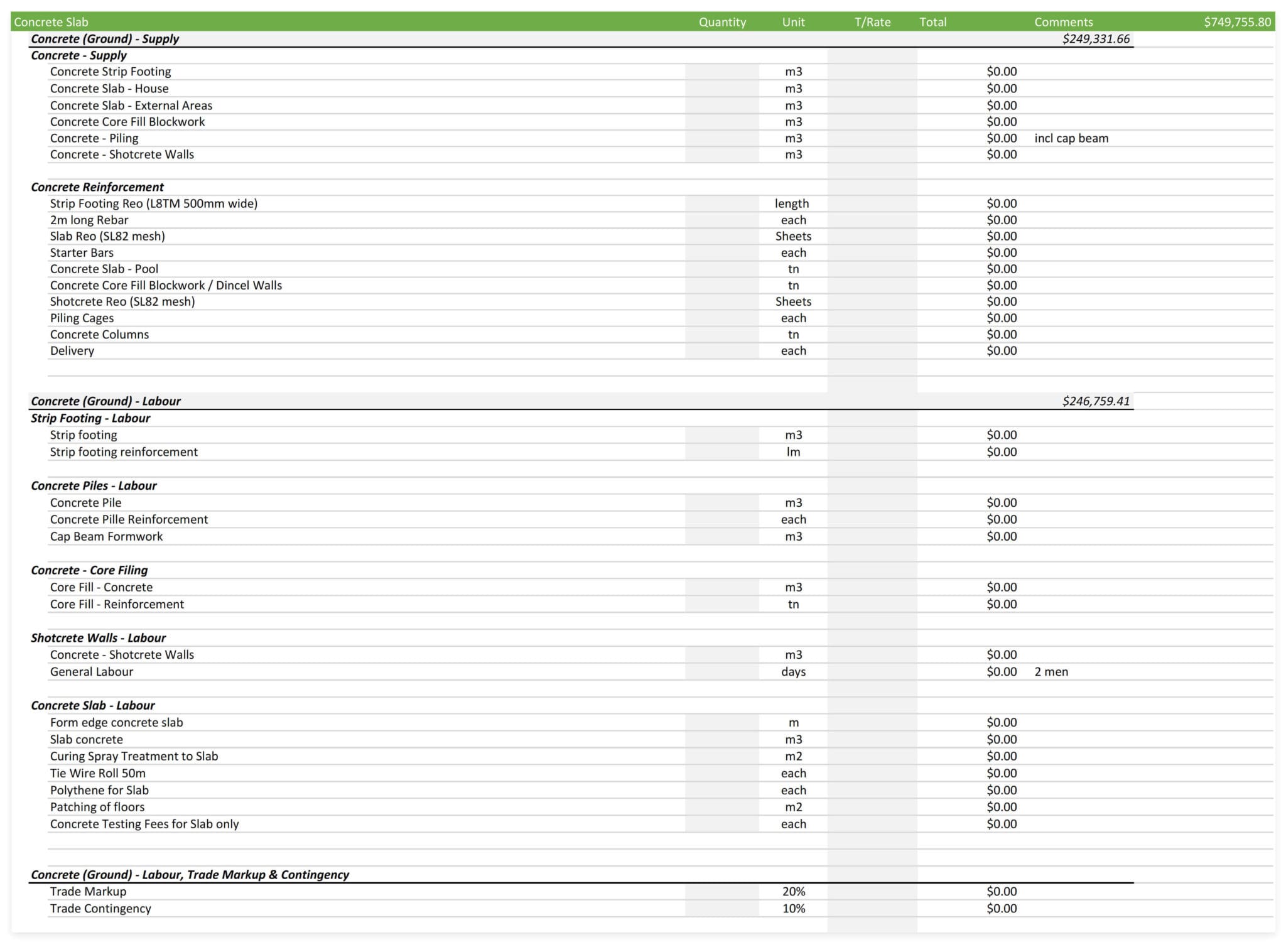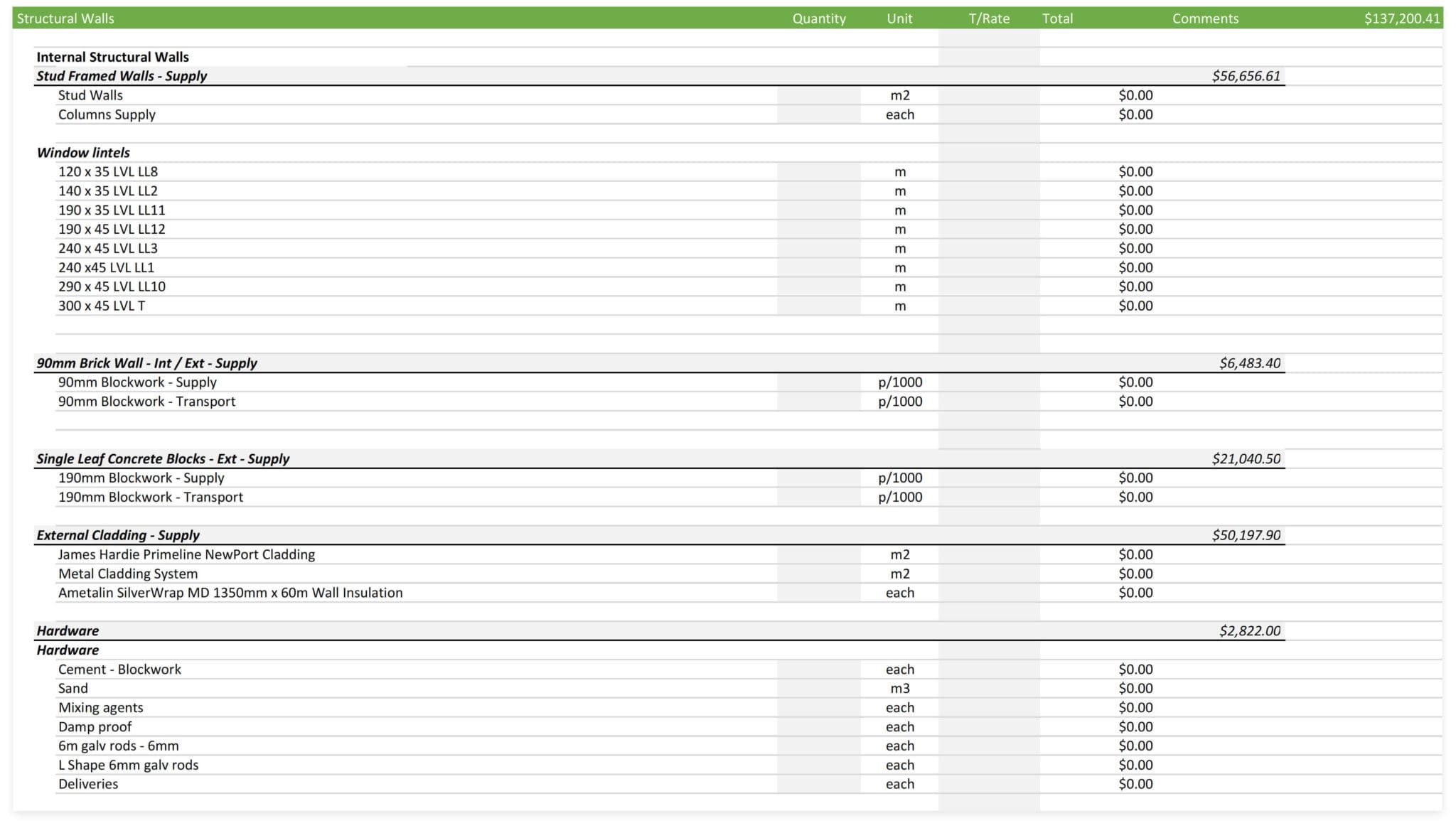Comparisons between the Standard Estimation and the Premium Estimation
Both the Standard Estimation & Premium Estimation is expected to perform within 5 – 7% of each other. Preparing the Premium requires additional time to seek that extra detail required. Both building estimations have proven to perform in all type of builds from Renovation, New Homes & Developments.
The Standard Estimation may not be as useful in construction as the Premium Estimation may but both estimation will achieve accurate construction budgets for the purpose of a winning tender.
The major differences found between the two estimation are found in Preliminaries, Concrete, Structural Beams & Structural walls. We highlight these differences on the following pages below.

What is the purpose of both estimations?
Compare Preliminaries
Standard Estimation, Preliminaries is prepared by total building area square metres multiplied by a square metre rate formular which is developed from the Premium Estimation. By expanding out the document you will see project inclusions.
Compare Structural Steel
Standard Estimation, structural steel is prepared by lineal metres and each item quantities of common size structural beams to cost Universal Beams, PFC Beams, Columns, and any other specific Structural element.
Premium Estimation, structural steel is a custom take off quantifying lineal metres and each item quantities of each nominated structural beams to cost Universal Beams, PFC Beams, Columns, and any other specific Structural element.
Compare Concrete
Standard Estimation, Concrete is prepared by square metres, lineal metres and each item quantities to finalise costings for the slabs, suspended slabs, footings, concrete piering, shotecrete walls, core fill blockwork, and any other specific concrete items.
Premium Estimation, Concrete is prepared by cubic metres, orderable lengths and each item quantities to finalise costings of slabs, suspended slabs, footings, concrete piering, shotecrete walls, core fill blockwork, and any other specific concrete items.
This estimation is broken down into each concrete stage as shown below.
Compare Structural Walls
Standard Estimation, structural wall is prepared by wall lineal metres, square metres and each item quantities to finalise costing for internal and external walls such as Weatherboard walls, Brick walls, Accoustic Walls, Polywalls, Dincel Walls, Cavity Brickwork Walls any other specific Structural Walls.
Premium Estimation, structural wall is prepared by orderbale brick counts, Wall Structural beams lineal metres, and specific wall square metres to prepare costing for internal and external walls such as Weatherboard walls, Brick walls, Accoustic Walls, Polywalls, Dincel Walls, Cavity Brickwork Walls any other specific Structural Walls.
This estimation is broken down into each concrete stage as shown below.
Overall Summary
Our construction estimations are suited for Builders who are in early negotiation stages and/or at the closing final stages
Standard Estimation inclusions
- Complete Estimation
- Complete Quantities
- Adjustable Quantities & Rates
- Adjustable Sub-totals
- Adjustable Final Construction Price
- Adjustable Builder’s Margin
- Two x Cost Reports
- Labour Rates Report
- Guidance & Support
- Report Submission, MS Excel
- Import to Software
Premium Estimation inclusions
- Custom Estimation
- Custom Project Quantities
- Extended Scheduling Detail
- Extended Estimating Detail
- Adjustable Quantities & Rates
- Adjustable Sub-totals
- Adjustable Final Construction Price
- Adjustable Builder’s Margin
- Two x Cost Reports
- Labour Rates Report
- Guidance & Support
- Report Submission, MS Excel
- Import to Software
We work with Builders, Designers and Home owners to ensure all construction costs and budgets have been estimated to give the best total construction price indication possible.









